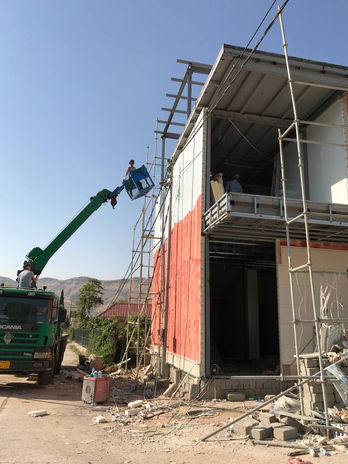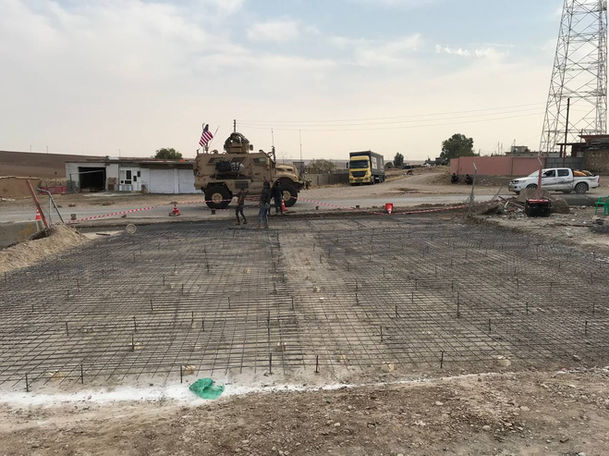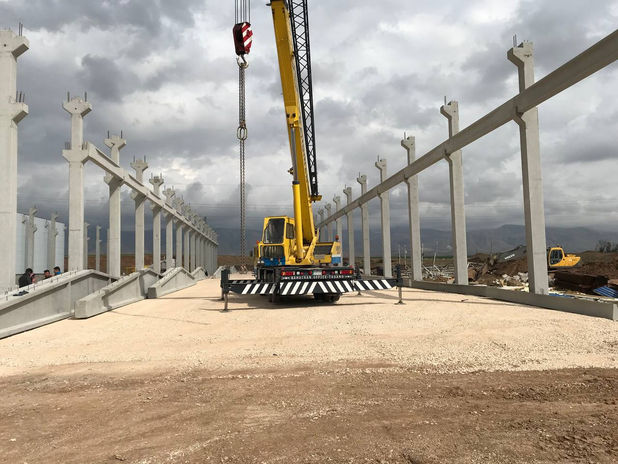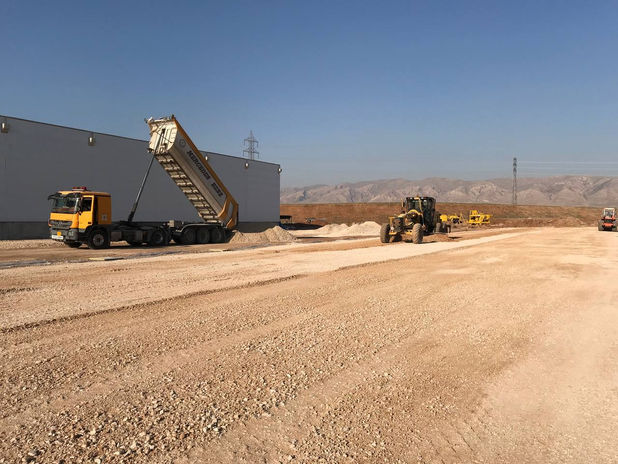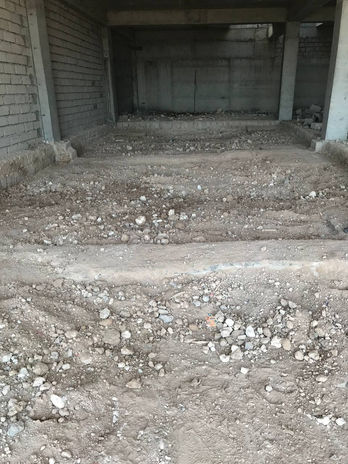
Projects
Hanging garden over a car path
Concrete structural design and execution of 100m by 8m for a garden over a car path carrying one meter of soil for a private villa in Duhok, Iraq. The structure was consisting of isolated footings, tie beams, columns, beams, and slabs with parapet walls. The difficulty in this design was the architectural requirements in some places I needed to design a cantilever beam of 4.1 meters long, and some columns with 8.5 m in height.
Execution of 8000 sqm of Precast Concrete Warehouse
This was one of the most interesting works that I've done so far. In this project, By doing it I developed skills in management, engineering safety, earthwork, surveying, and accuracy in execution.
Peshabur International Gate Iraqi-Syrian borders
This project was consisting of multi-tasks, maintenance in the reception building, building some trusses, and a number of other works.
Private vila in Berbuhar, Duhok, Iraq
The main purpose for me to work here was because the owner wanted to add another floor over an existing frame and my suggestion was to use coated dowel bars for the new columns.
The design of a new floor was a bit challenging because of lateral restraint. Furthermore, the site was quite narrow for execution and material supply.
Execution of captive survived women from ISIS support center within the time limit of 21 days! in Duhok, Iraq.
The project was to construct a two-story steel frame building with sandwich panel walls and all the required finishing. It was founded by NGO, and completed in 24 days. I was working about 13-16 hrs per day, it was very challenging for me as a fresher.
Main Gate of Lalish Temple
I was honored to design the RCC structure of the Lalish gate, apart from its unique design, it was long-distance work (Online). The architectural design was done by Sherzad K. Elias,
Architectural and structural design of typical house in Iraq.
This project consists of full manual calculations of analyzing and RCC design of typical house style in Iraq. The 3D modeling was done using Revit software.
Private house in Duhok, Iraq
My role was to prepare reinforcement design and execute the frame of this house. While doing earthworks, some leakages appeared, and the situation turned into a nightmare. There was a huge risk of collapse of the adjacent house. I modified my design to provide a filter and a retaining wall to solve this problem.
Design of pump shelter with monorails at TAQA Atrush field for a contractor
Preparing 3D models and complete construction drawings and details for a 7.5m × 3m steel shelter with 3 monorails supported by a raft foundation. Robot structural software has been used to analyze and design the structure including the moving load of crabs.
Planning and Designing of A Six-Storey Commercial Building in Duhok-KRG
Preparing 2D plans for a commercial building with two sides back and front roads and an elevation difference of two floors. And designing the structure and preparing structural details using ACI 318-19 code.













